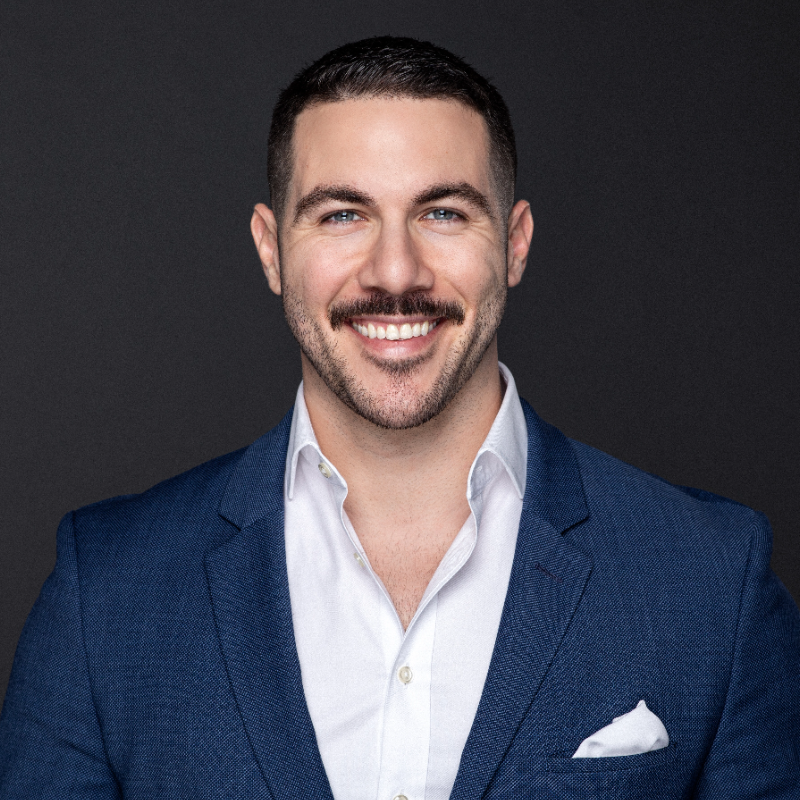
10514 Versailles BLVD Wellington, FL 33449
5 Beds
4.1 Baths
4,410 SqFt
UPDATED:
Key Details
Property Type Single Family Home
Sub Type Single Family Detached
Listing Status Active
Purchase Type For Sale
Square Footage 4,410 sqft
Price per Sqft $317
Subdivision Versailles
MLS Listing ID RX-11124396
Style French,Tudor
Bedrooms 5
Full Baths 4
Half Baths 1
Construction Status Resale
HOA Fees $551/mo
HOA Y/N Yes
Min Days of Lease 365
Leases Per Year 1
Year Built 2005
Annual Tax Amount $13,831
Tax Year 2024
Lot Size 0.279 Acres
Property Sub-Type Single Family Detached
Property Description
Location
State FL
County Palm Beach
Area 5520
Zoning PUD(ci
Rooms
Other Rooms Cabana Bath, Den/Office, Family, Laundry-Inside, Loft
Master Bath Bidet, Dual Sinks, Mstr Bdrm - Ground, Mstr Bdrm - Sitting, Separate Shower, Separate Tub
Interior
Interior Features Bar, Built-in Shelves, Entry Lvl Lvng Area, Kitchen Island, Laundry Tub, Pantry, Roman Tub, Split Bedroom, Upstairs Living Area, Walk-in Closet, Wet Bar
Heating Central, Electric
Cooling Ceiling Fan, Central, Electric
Flooring Carpet, Marble
Furnishings Unfurnished
Exterior
Exterior Feature Auto Sprinkler, Built-in Grill, Open Patio, Shutters, Summer Kitchen, Zoned Sprinkler
Parking Features Drive - Decorative, Garage - Attached
Garage Spaces 3.0
Pool Inground
Community Features Disclosure, Sold As-Is, Gated Community
Utilities Available Cable, Electric, Gas Natural, Public Sewer, Public Water
Amenities Available Basketball, Bike - Jog, Cabana, Clubhouse, Community Room, Fitness Center, Manager on Site, Playground, Spa-Hot Tub, Tennis
Waterfront Description Lake
View Lake, Pool
Roof Type Concrete Tile,Flat Tile
Present Use Disclosure,Sold As-Is
Exposure North
Private Pool Yes
Security Gate - Manned
Building
Lot Description 1/4 to 1/2 Acre
Story 2.00
Foundation CBS
Construction Status Resale
Schools
Elementary Schools Panther Run Elementary School
Middle Schools Polo Park Middle School
High Schools Palm Beach Central High School
Others
Pets Allowed Yes
HOA Fee Include Cable,Common Areas,Common R.E. Tax,Lawn Care,Management Fees,Manager,Recrtnal Facility,Reserve Funds,Security,Trash Removal
Senior Community No Hopa
Restrictions Buyer Approval,Commercial Vehicles Prohibited,No Lease First 2 Years,No RV,Tenant Approval
Security Features Gate - Manned
Acceptable Financing Cash, Conventional
Horse Property No
Membership Fee Required No
Listing Terms Cash, Conventional
Financing Cash,Conventional
Pets Allowed Number Limit
Virtual Tour https://www.zillow.com/view-imx/3be82986-b4bd-4d20-a6ae-55c8c5684c5b?wl=true&setAttribution=mls&initialViewType=pano

GET MORE INFORMATION
- Homes For Sale in Delray Beach, FL
- Homes For Sale in Boca Raton, FL
- Homes For Sale in Boynton Beach, FL
- Homes For Sale in Highland Beach, FL
- Homes For Sale in Palm Beach, FL
- Homes For Sale in Manalapan, FL
- Homes For Sale in Ocean Ridge, FL
- Homes For Sale in Gulf Stream, FL
- Homes For Sale in Lighthouse Point, FL
- Homes For Sale in Wellington, FL
- Homes For Sale in West Palm Beach, FL
- Homes For Sale in Parkland, FL
- Homes For Sale in Hillsboro Beach, FL
- Homes For Sale in Coral Springs, FL
- Homes For Sale in Deerfield Beach, FL
- Homes For Sale in Fort Lauderdale, FL
- Homes For Sale in Golden Beach, FL
- Homes For Sale in Sunny Isles Beach, FL
- Homes For Sale in Tropic Isle, FL
- Homes For Sale in Tropic Palm, FL
- Homes For Sale in Royal Oak Hills, FL
- Homes For Sale in Boca Raton Square, FL
- Homes For Sale in Royal Palm Yacht and Country Club, FL
- Condos For Sale in One Thousand Ocean, FL
- Homes For Sale in Spanish River Land The Estates , FL
- Homes For Sale in Golden Harbour, FL
- Condos For Sale in Mizner Grand, FL
- Condos For Sale in Addison on the Ocean , FL
- Homes For Sale in Boca Raton Riviera, FL
- Condos For Sale in The Meridian, FL
- Homes For Sale in Boca Villas, FL
- Homes For Sale in Old Floresta, FL
- Homes For Sale in Boca Sailing and Racquet, FL
- Homes For Sale in Parkside, FL
- Homes For Sale in Camino Gardens, FL
- Homes For Sale in Tunison Palms, FL
- Homes For Sale in The Sanctuary, FL
- Homes For Sale in Colonnade in Glen Oaks, FL
- Homes For Sale in New Floresta
- Homes For Sale in Caribbean Keys
- Homes For Sale in Bel Marra
- Homes For Sale in Boca Marina Yacht Club
- Homes For Sale in Boca Harbour
- Homes For Sale in Seaspray Estates
- Homes For Sale in Delray Beach Shores
- Homes For Sale in Stone Creek Ranch
- Homes For Sale in Millpond
- Homes For Sale in Seven Bridges
- Homes For Sale in Boca Bridges
- Homes For Sale in The Bridges
- Homes For Sale in The Oaks





